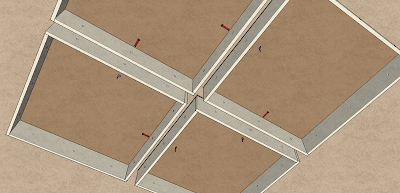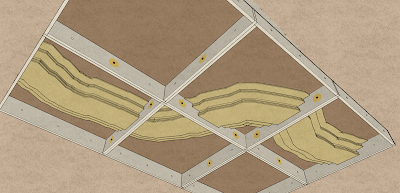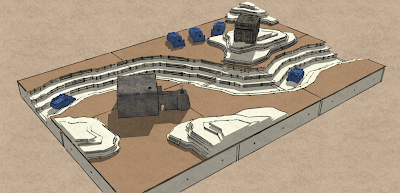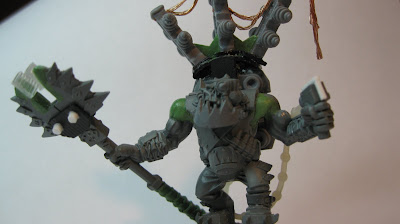


See part 1 of this modular table idea here.


















This is a little closer to what I had in mind. I'd still like to stretch the building sets with some less ornate panels...get more out of them. I'd also like to elevate the whole structure and have a stair leading up to the main entry (again, like zigor). That would also allow for a blasted floor and rubble spilling out of the building.
And of course, whatever configuration I set the pieces up in, I plan to have a lot more flooring remnants at the various levels. I like the idea of almost everything counting as a ruin, but minimizing the area terrain (I wouldn't want to play the entire interior as area terrain). I'll have to consider that if I decide to glue these up into a permanent configuration. Right now, I'm just having fun building and seeing how far the pieces will go (I used most of what I have on this set-up).
I was very careful when I was shooting the pics...some of them are pretty fuzzy...













